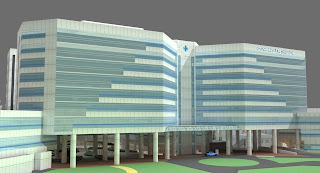*Images posted in this site are scaled down and not at full resolution.
All the models in this section were first created with Revit by my colleague. My job was to import the raw building structure into 3D Studio Max for further geometrical refinements and detailing, create all the furniture/props and add textures onto the entire model.
Changi General Hospital
This model was created for a wayfinder application for the hospital interactive 3D information kiosk.
A brief demo can be viewed here:
http://blog.conveno.com/2011/01/conveno-kiosks-launched-for-changi.html
Singtel Showroom
An interior showroom model done for Singtel. Their aim was to have a accurate and light model which would be able to run on their kiosks onsite. The raw interior layout was built in Revit. My role was to refine the interior layout further, create and map textures onto the walls, floors and doors. Textures were taken and prepared from actual photographs of the place. Most of the props and furniture were also done by me, mostly from scratch.
Food Centre
Due to the confidential nature of this project, I am unable to state the exact name of this food centre model. This model includes interiors and was created for realtime data analysis of the food stalls. Due to the complexity of the place, model geometries were optimized
To ensure optimal performance on mainstream platforms, flat textures were used to represent stall facades instead of actual geometries.
















No comments:
Post a Comment